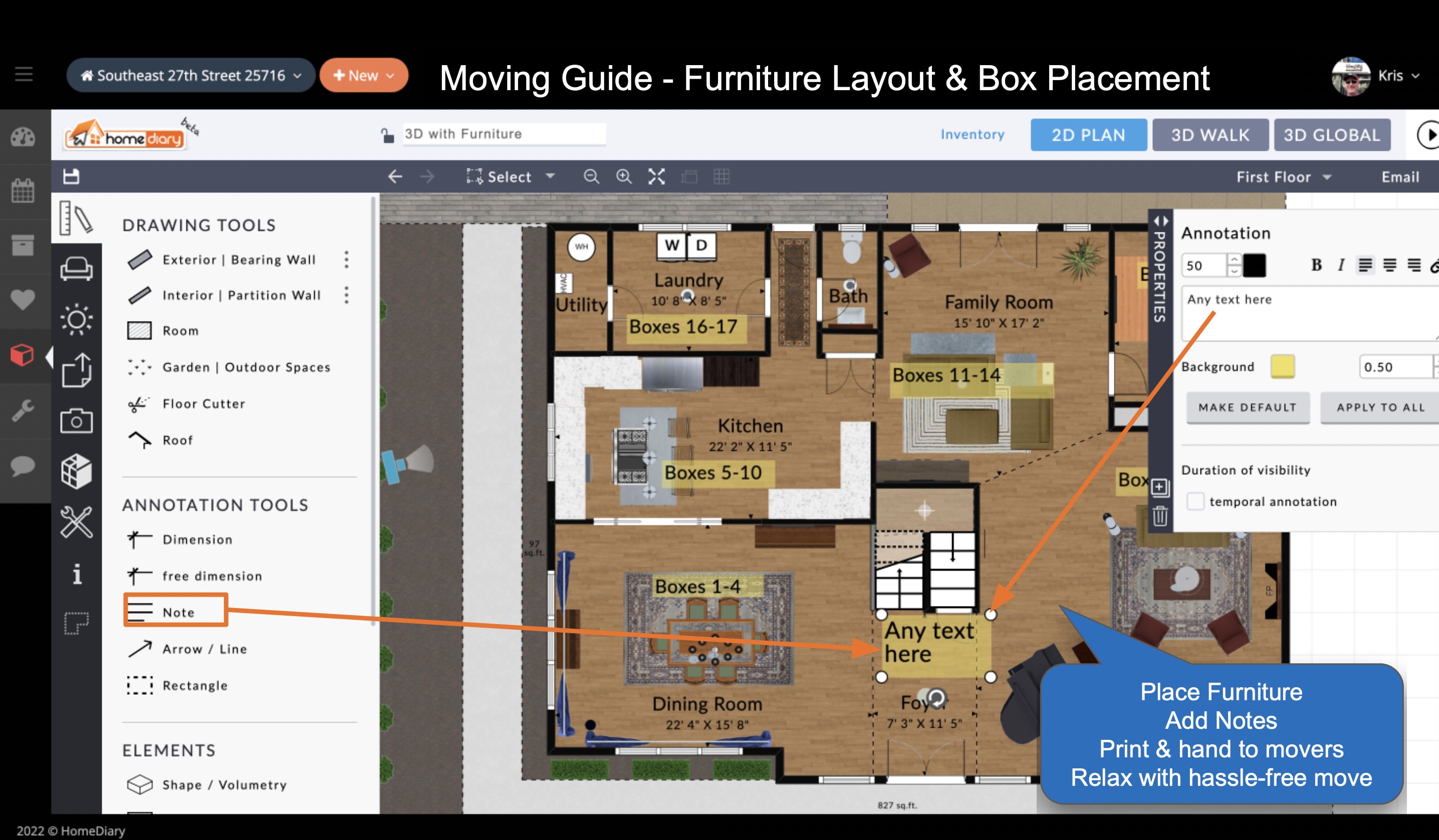Claim Home & HomeDiary
The HomeDiary platform is very unique in that we have tools for the whole lifecycle of ownership and we are the only home or virtual tour platform that includes an editable and reusable 2D/3D floor plan tool that can be used throughout the whole lifecycle of ownership, by the seller/owner, the buyer and you, the connected Home Pro.
3D FloorPlan Engine. We built our own 3D floor plan/space planner tool from the ground up to work on any device. Browsers of the tour can experiment with the floor plan and edit it on tablets as well as computers, doing things such as changing flooring or wall colors, fragging and dropping furniture, doing landscape planning, or even adding or removing walls to see what an open concept might look like. Its all temporary, but it helps them visualize the space, right from the virtual tour.
We did this because we want to extend this tool to any homeowner and any home and let the content live on through the HomeDiary integration. Once a person buys your listing, they can claim it and then get a copy of the floor plan put into their own private HomeDiary account. They can use the floor plan to manage their home, visualize home improvement ideas, and even plan their move by creating a Moving Guide (example below), where they can virtually stage the home and use the Note tool to put “post-it” notes of what boxes go in what rooms – print it out, hand it to the movers for a hassle free move.
Every 3D Walkthrough Tour or FloorPlan Tour has this capability to create a moving guide, to visualize improvement ideas, or to share the floor plan with others. So talk about this at your open houses and in your marketing. Check out our editable Canva template you can use at an open house as well to talk about the HomeDiary features, they get for free just by claiming the home (see more on this below), compliments of you.
PS, if you use this to differentiate, if people have a home to sell and they like this feature, who do you think they might want to sell their home too?

