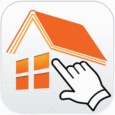Spacious Acreage Retreat with Modern Comforts and Versatile Workshop
Discover the perfect balance of privacy and community in this stunning home set on a spacious lot within a neighborhood of acreage properties. Sunlight pours through the windows of this inviting residence, which features a main floor den, three bedrooms, and a bonus room upstairs. Beautiful hardwood floors welcome you from the entryway and extend into the kitchen and breakfast nook. The kitchen boasts granite countertops, an island, and a pantry, with French doors leading to the backyard and deck.
Relax in the living room with vaulted ceilings or cozy up by the gas fireplace in the family room. The master suite offers a walk-in closet, a luxurious 5-piece en-suite bathroom, and a skylight. Additional highlights include a laundry room with a utility sink, a 24′ x 48′ shop with a barn door and 220-volt power, and convenient RV parking.
This home offers the ideal combination of space, comfort, and functionality.
HDR Photography by: Kyle G.
If you are interested in listing your home or have questions, please contact:


Jennifer Schultz
License: 86005
Windermere Real Estate
731 Second St, Snohomish, WA 98290


